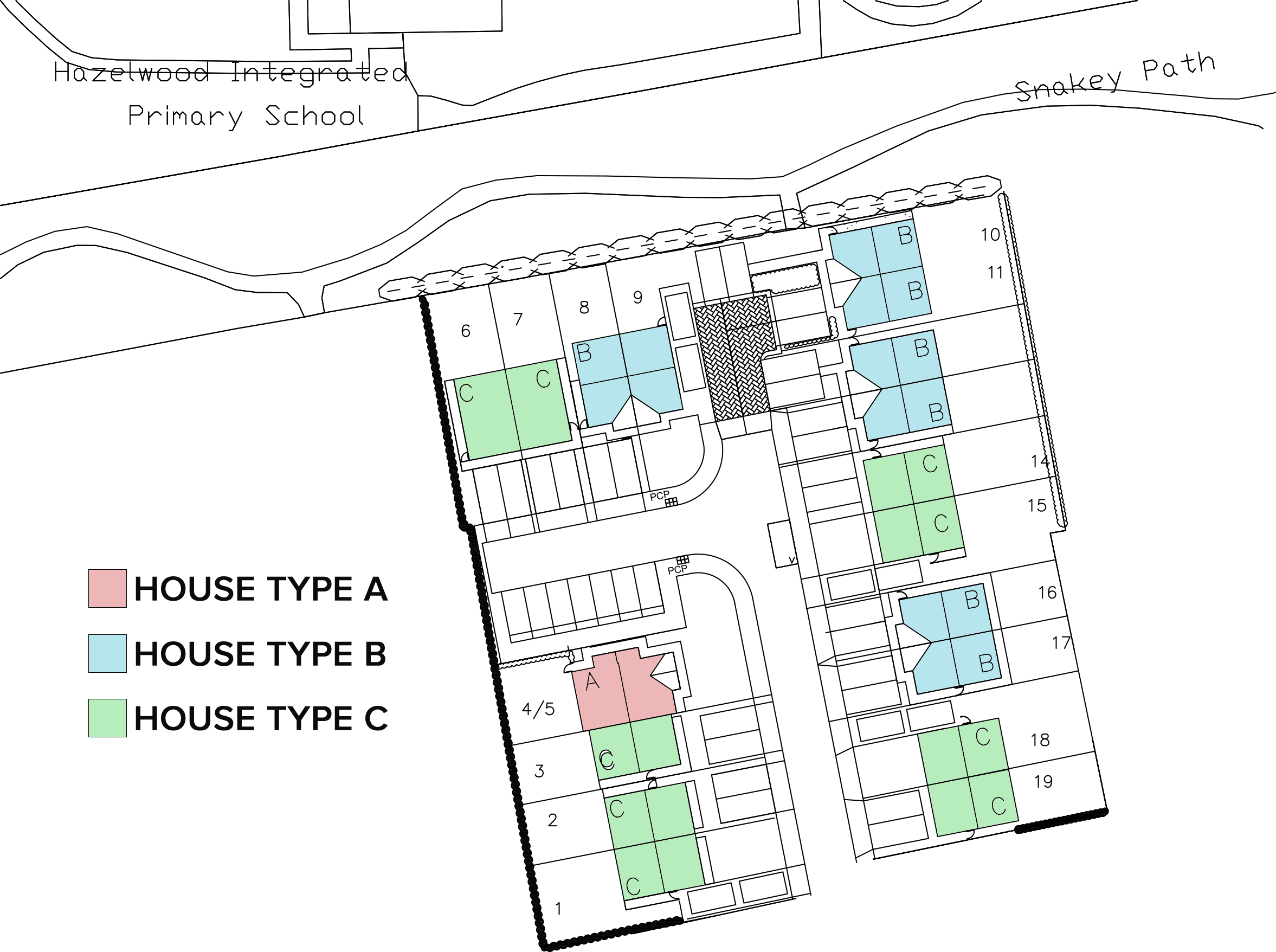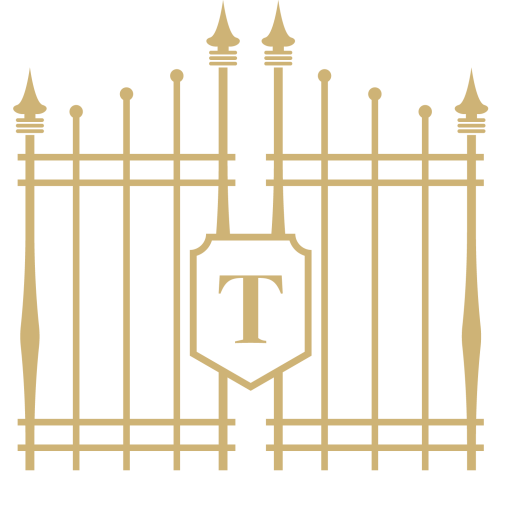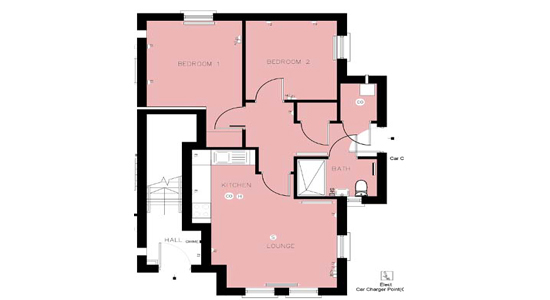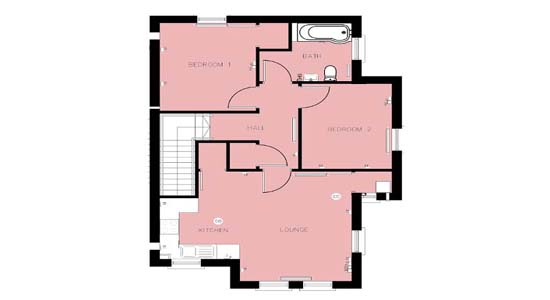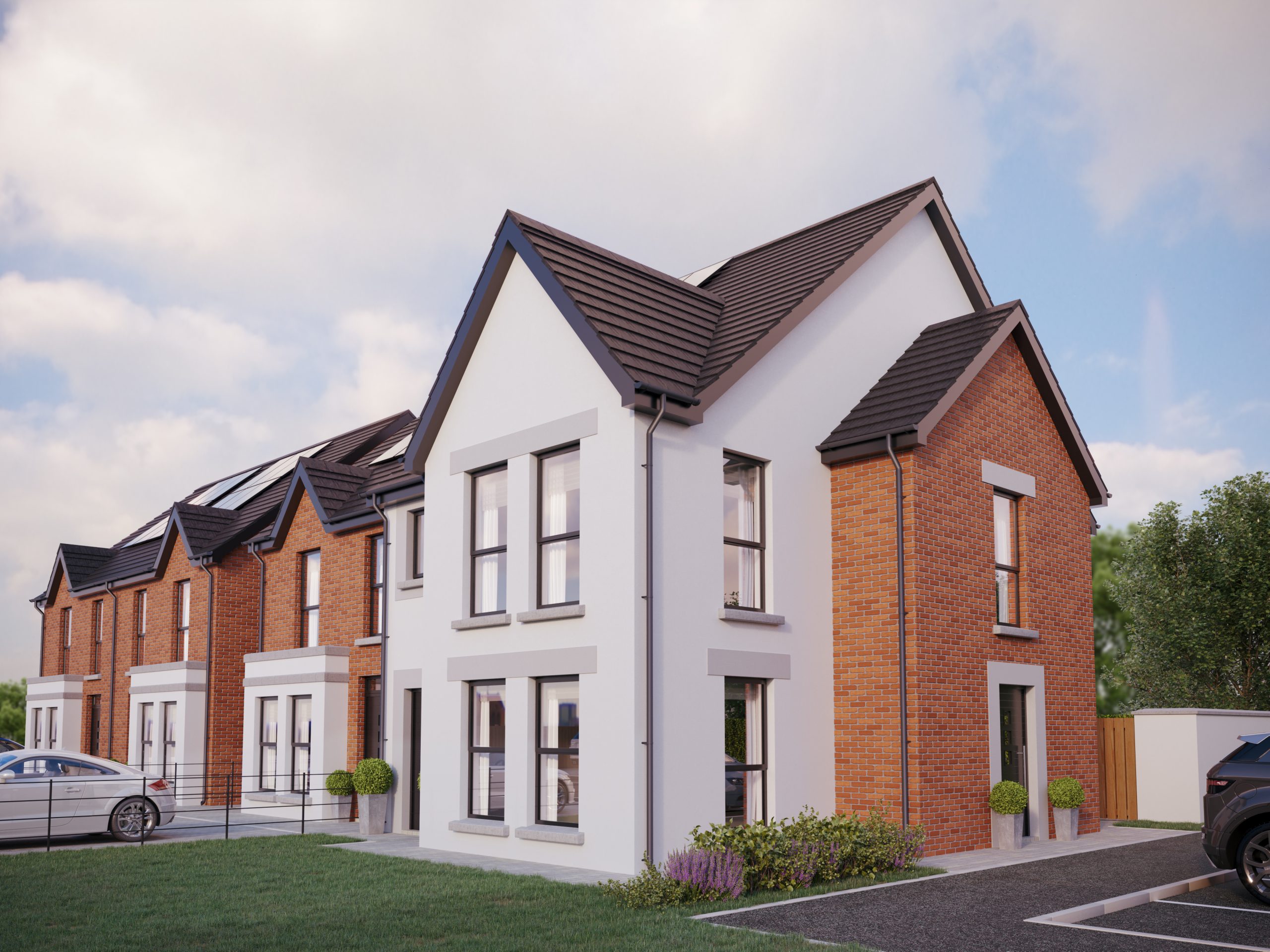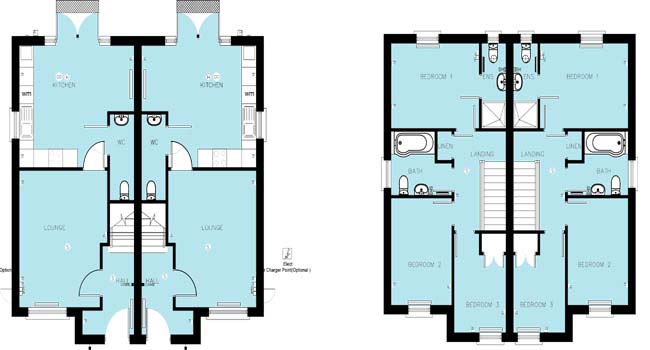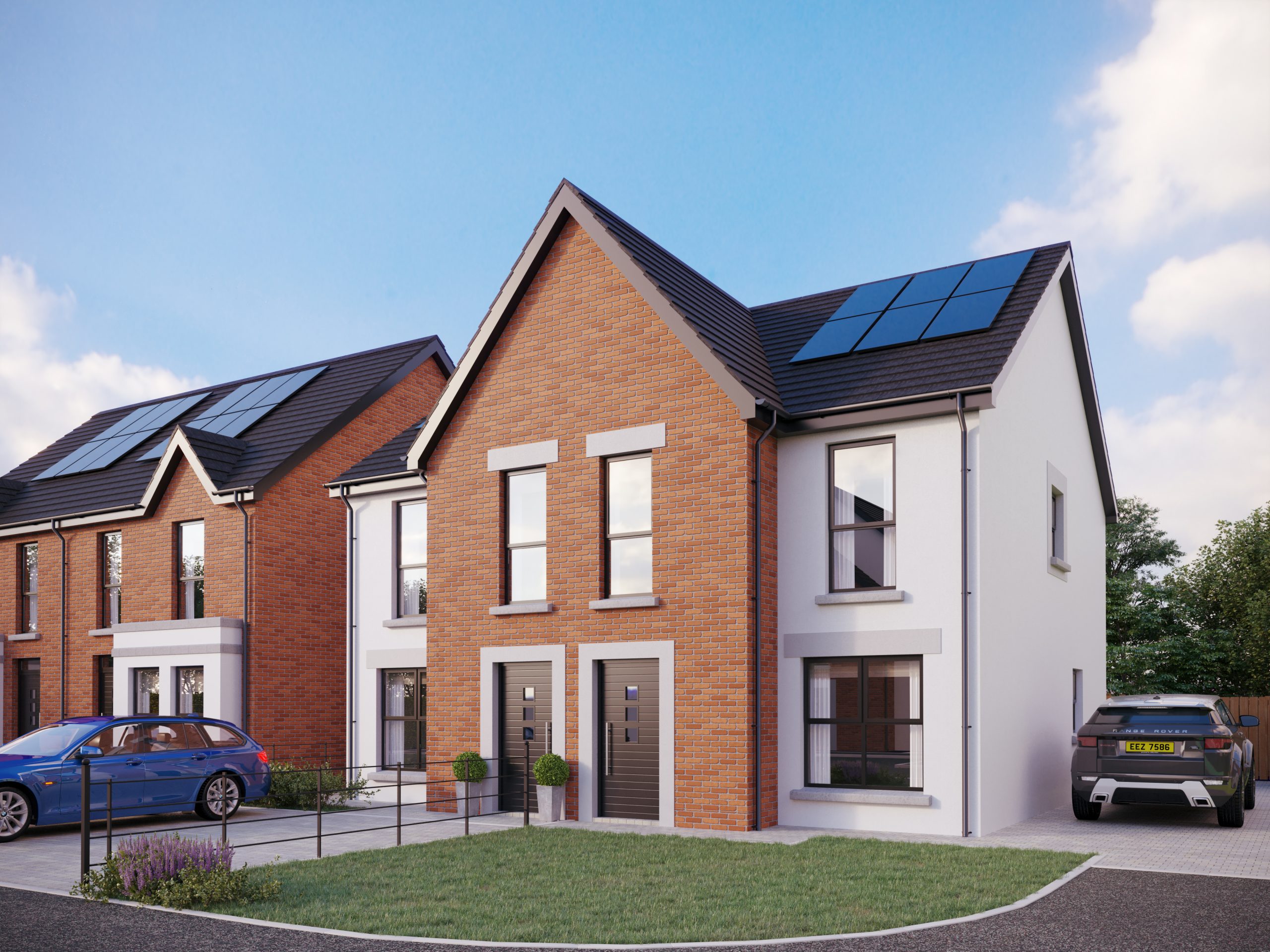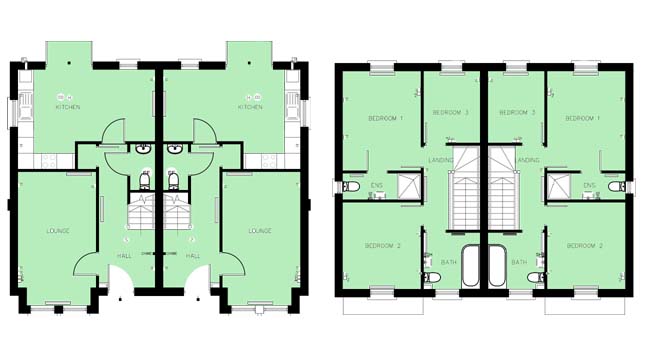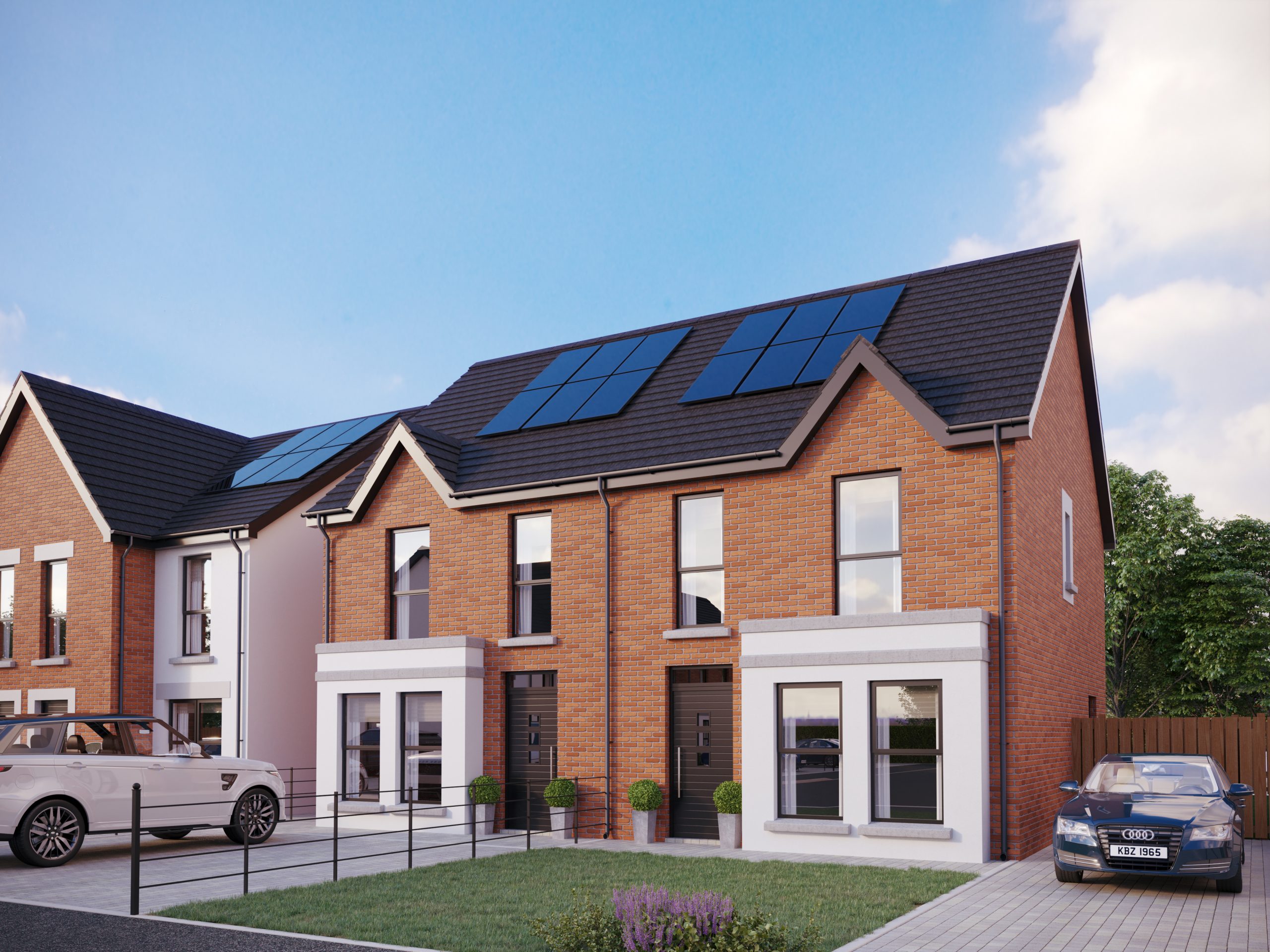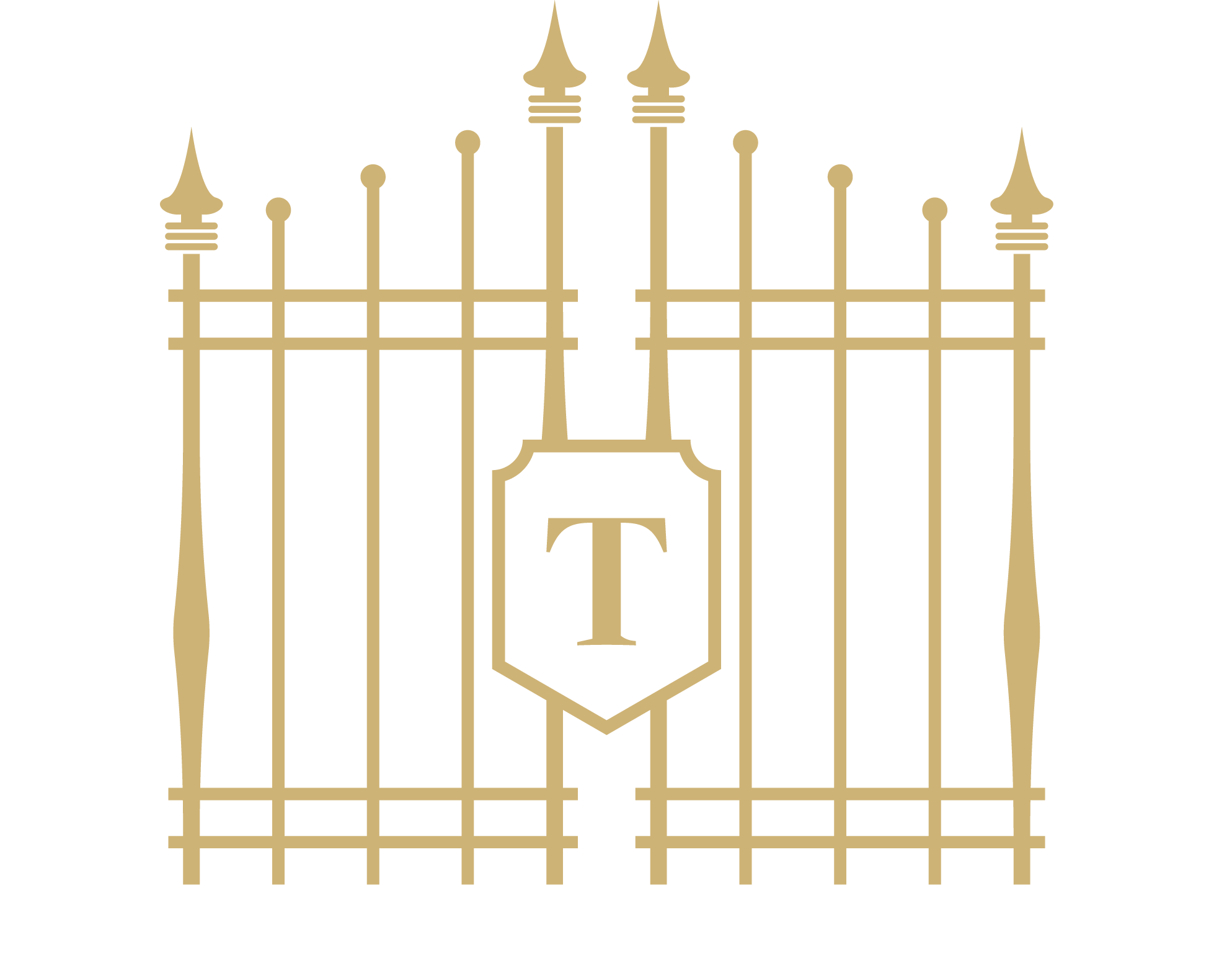
All in One Place


the building overview
Nestled just off the Antrim Road, the exclusive development of Thornburn Gate showcases
convenience and accessibility.
With close ties to Belfast City Centre and the surrounding area, Thornburn Gate provides its residents the opportunity to create lasting memories with all the family. Whether it’s spending an adventurous afternoon at Belfast Zoo, delving into the past at Belfast’s historic Castle, or experiencing the very best in retail therapty at the renowned Victoria Square Shopping Complex, it’s easy to see why this area is dubbed as one of Northern Ireland’s most desirable places to live
Luxury Specifications
- Quality kitchen units with laminate worktops
- Ceramic floor tiles to kitchen area
- Ceramic floor tiles to bathroom
- Carpet flooring to lounge area
- Carpet to hall and bedrooms
- Integrated fan oven
- Gas hob with extractor hood over
- Integrated fridge freezer
- Integrated dishwasher
- Integrated washer/dryer
- Recessed lighting to kitchen area, bathroom and hall
- White sanitary ware with mirror above basin to bathroom
- Over bath mains pressure shower and screen
- Full height tiling to shower cubicle, where applicable
- Floor to ceiling tiling behind wash hand basin
- Chrome finish towel rail to bathroom
Luxury Specifications
- uPVC double glazed lockable windows
- Moulded skirtings andarchitraves painted white
- White painted interior doors with chrome effect fittings
- Smoke detector mains powered
- BT point to lounge andall bedrooms
- TV point to lounge and all bedrooms
- Wiring for SKY TV system
- Combined mains / USB sockets
- Wired for an alarm system
- Gas radiator central heating
- Front door bell
- White matt emulsion to walls and smooth finish ceilings
- NHBC year build warranty
- 6 x roof integrated all black solar electric panels
- Saving of up to £300 per annum on electricity bill
- 25yr solar panel warranty and 10yr system warranty
- Optional extras:
- Small solar battery to further reduce energy costs
- Electric vehicle charging point
- Double solar panels on roof (Except plots 6,7,8 &9 due to orientation)
residences
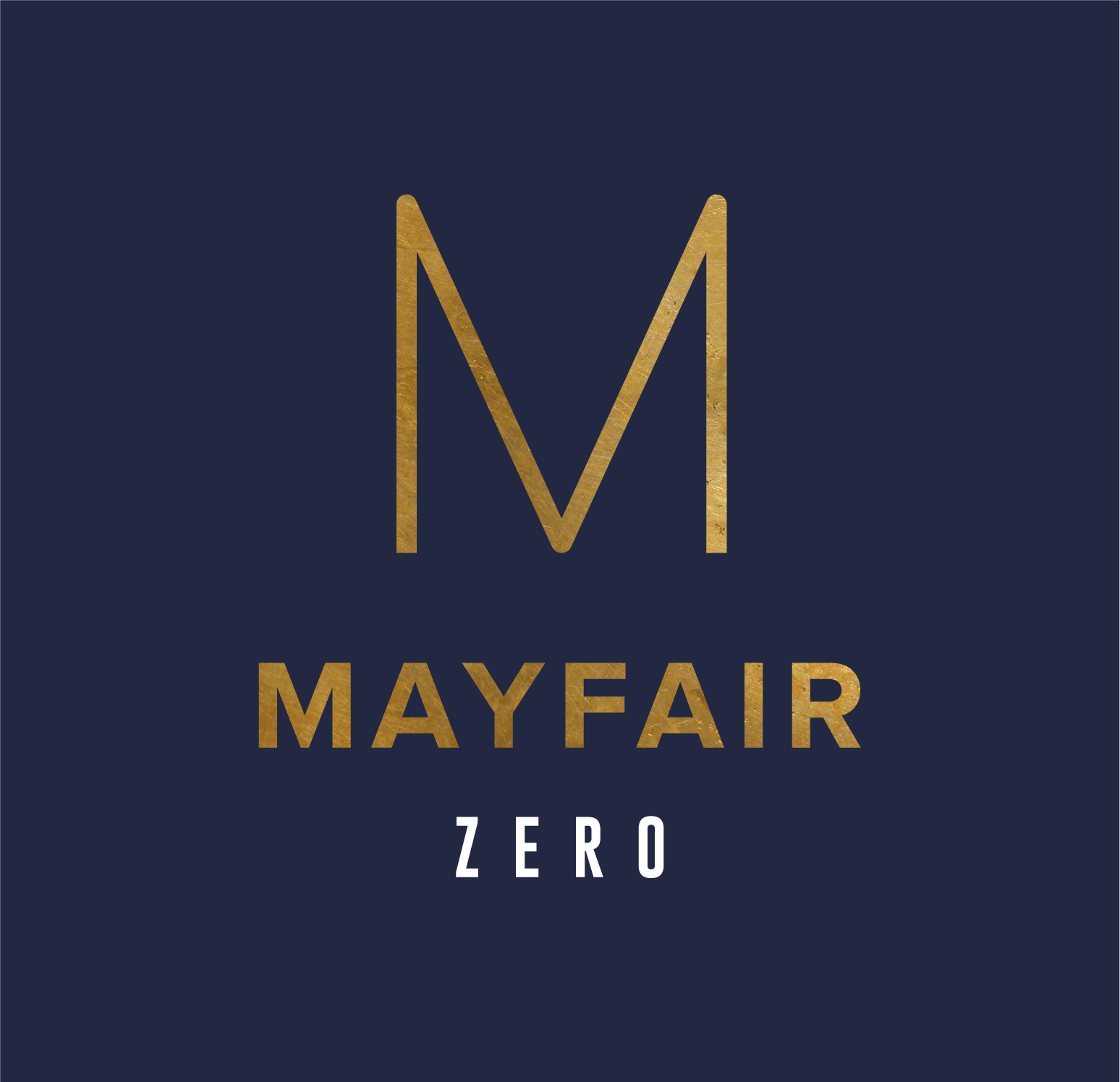
Mayfair Zero
Mayfair Zero is our new concept for green living. Each new home in the development will incorporate the very latest in renewables, featuring solar PV panels which will be flush to the roof, making them unobtrusive and stylish. We also go one step further: your new home will be future proofed with wiring for future installation of a battery energy storage system, electric vehicle charging point and other energy efficient technology.
Our renewable eco villages will be produced in conjunction with Encom Energy, a leading provider of solar PV, battery storage and smart electricity controls for your home.
All these features work together to provide a Grade A energy rating, and since your money is more valuable on your roof than in the bank, enabling you to make significant savings each year on your utility bills.
An Encom Energy advisor will be available to discuss your needs and talk you through the technology available.
Neighborhood
For those who love the great outdoors, there’s certainly no shortage of beautiful, green spaces located within close proximity. From the lush fairways of Fortwilliam Golf Club to the scenic views that can be observed from Cavehill, the area surrounding Thornburn Gate can be described as nothing less than a natural paradise

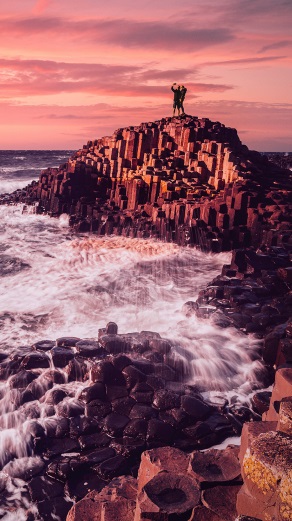
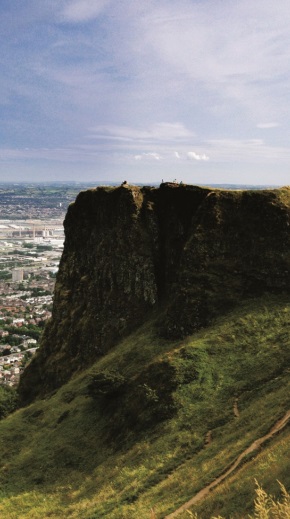

Site Plan
